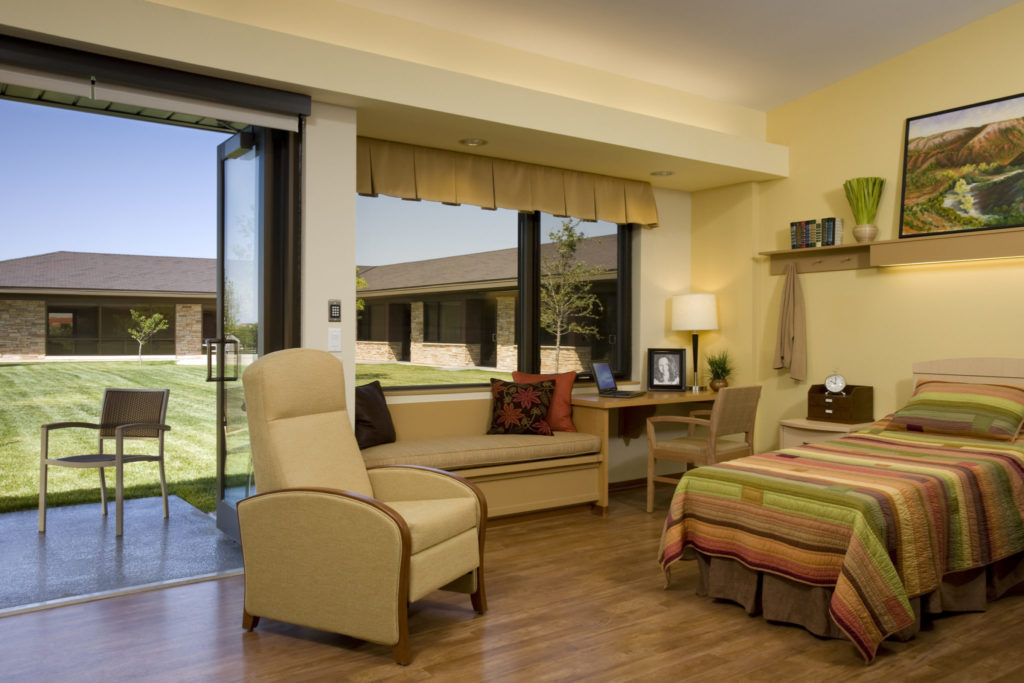As the needs of seniors that require skilled nursing care continue to evolve, so do the communities that cater to their needs — with many adopting a “household” model to make SNF rooms feel more personal and private.
Many design firms have started to implement this approach in their skilled nursing projects, including international architecture and design firm Perkins Eastman, whose portfolio includes senior living facilities from Scottsdale, Arizona to Beijing, China.
The household model involves developing smaller common units within the community in lieu of “mega developments,” according to Joseph Hassel principal at Perkins Eastman. Design concepts like shrinking dining venues and adding a community kitchen allow for a more manageable and social space for residents.
“The idea behind it is that it encourages residents to participate — they get to see what’s going on, it helps with creating an appetite and nourishment,” Hassel said. “It also promotes independence because when shorter distances are provided, and it’s easier to get to, residents will navigate on their own as opposed to having a caregiver take them from a long distance from where their room is.”
Designing common areas in SNFs with a social focus is a persistent trend in the industry, according to David Dillard, principal at Dallas-based D2 Architecture.
“There is … just an intangible sense of neighborhood,” said Dillard. “We want people out of the room. The enemy is immobility … so you want to make these places very alluring.”
The need for personalization
While common areas are all about community, the trend in living spaces has tracked more toward privacy and personalization, which Hassel said is paramount to residents’ wellbeing and independence as they age.
In fact, while shared units are commonplace in SNFs, Hassel explained that there has been a “great shift” in interest among residents for private rooms.
“The ability to personalize a space has to do with [the fact that residents are] there for an extended period of time,” he said, adding that personalization helps residents easily navigate themselves back into their own unit.
To enable this, SNF designers can implement features like lean rails above beds, as well as built-in bookshelves and cabinetry for storage — as well as display spaces for personal items like pictures and memorabilia.
Bigger rooms and a need for nature
Allowing space for personalization calls for units to be bigger than they have been traditionally designed. While minimum dimensions for SNF units years ago may have been a standard 10 by 10 feet, rooms today are now averaging 12 by 15 feet, according to Dillard.
This larger space not only allows more room for personalization, but also enables residents to accommodate visiting family and friends. To this end, many designs are now implementing built-in benches and seating, as well as space for residents to bring their own furniture from home.
The extra space not only benefits residents, but also provides for ease of mobility and delivery of care by nursing staff.
“What added space gives you is that ability to allow for the mobility devices that are required, wheelchairs, walkers, things of that nature, [as well as] space around the bed for caregivers to get around and actually assist the resident as needed,” said Hassel.
Another trend in SNF units design is the incorporation of nature as part of a community’s wellness program, according to Dillard.
To achieve this, many units now feature larger windows, with some even incorporating floor-to-ceiling designs, giving residents “an extended room they can look into,” according to Dillard.
“The reason why windows are bigger is that it makes the room not only spacious [and] gives that connection to the outdoors, but it allows the resident, whether in bed or on a chair, to be able to see outside and experience the outside without having to stand up,” added Hassel.
Designing for adaptability
Modern amenities, such as multiple lighting sources, entertainment with Wi-Fi access, vanity countertops, and roll-in showers are becoming more and more common in SNF units, according to Hassel.
But while some features may seem cosmetic in nature, the overall goal behind these design trends is flexibility — the ability to adapt units that can accommodate skilled care into memory support and perhaps hospice down the line, explained Hassel.
“To design a skilled care environment to become flexible, I think, is really important, and it’s lot of what our clients are asking for,” he said. “It’s universally designed to allow it to be skilled care, and if they see memory care in their market increasing, that one household can float into a memory care environment.”
“That ability to have that flexibility to convert depending on market expectations [is key],” added Hassel.
Written by Carlo Calma
Pictured: Larger rooms that accommodate personal furniture and incorporate nature are among key trends in many SNFs, like this unit at Childers Place in Amarillo, Texas. (Photo courtesy of Perkins Eastman)



